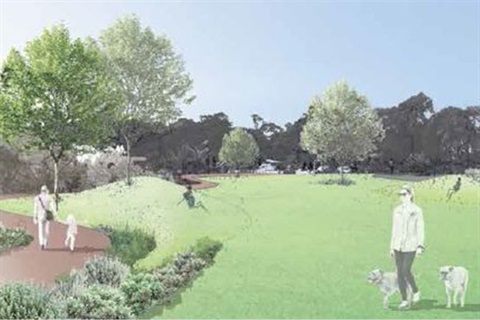Linda Vidler Park Masterplan

The Linda Vidler Park Masterplan is a long-term vision for the 4.5 hectare site on Beech Street at Suffolk Park.
The aim is for the park to be a space for the whole community to enjoy; a place that will be a flexible place for relaxation, exercise and informal and organised activities.
We use the Masterplan to target funding opportunities to allow for the delivery of new facilities and improvements.
In 2025 we will do improvements, jointly funded by Council ($200,000) and the NSW Government ($200,000).
- Improve entry from Beech Drive with landscaping, seating and signage.
- Build pathways to link Beech Drive, the community garden and Pepperbush Street.
- Build a shelter near the community garden
- Plant trees
In recent years, we have delivered:
- Drainage improvements
- Bush regeneration
- New change rooms and a canteen for the football club.
Some of the facilities at Linda Vidler Park are:
- football field
- skatepark
- pump track
- tennis and basketball courts
- bocce green
- community garden
- playgrounds